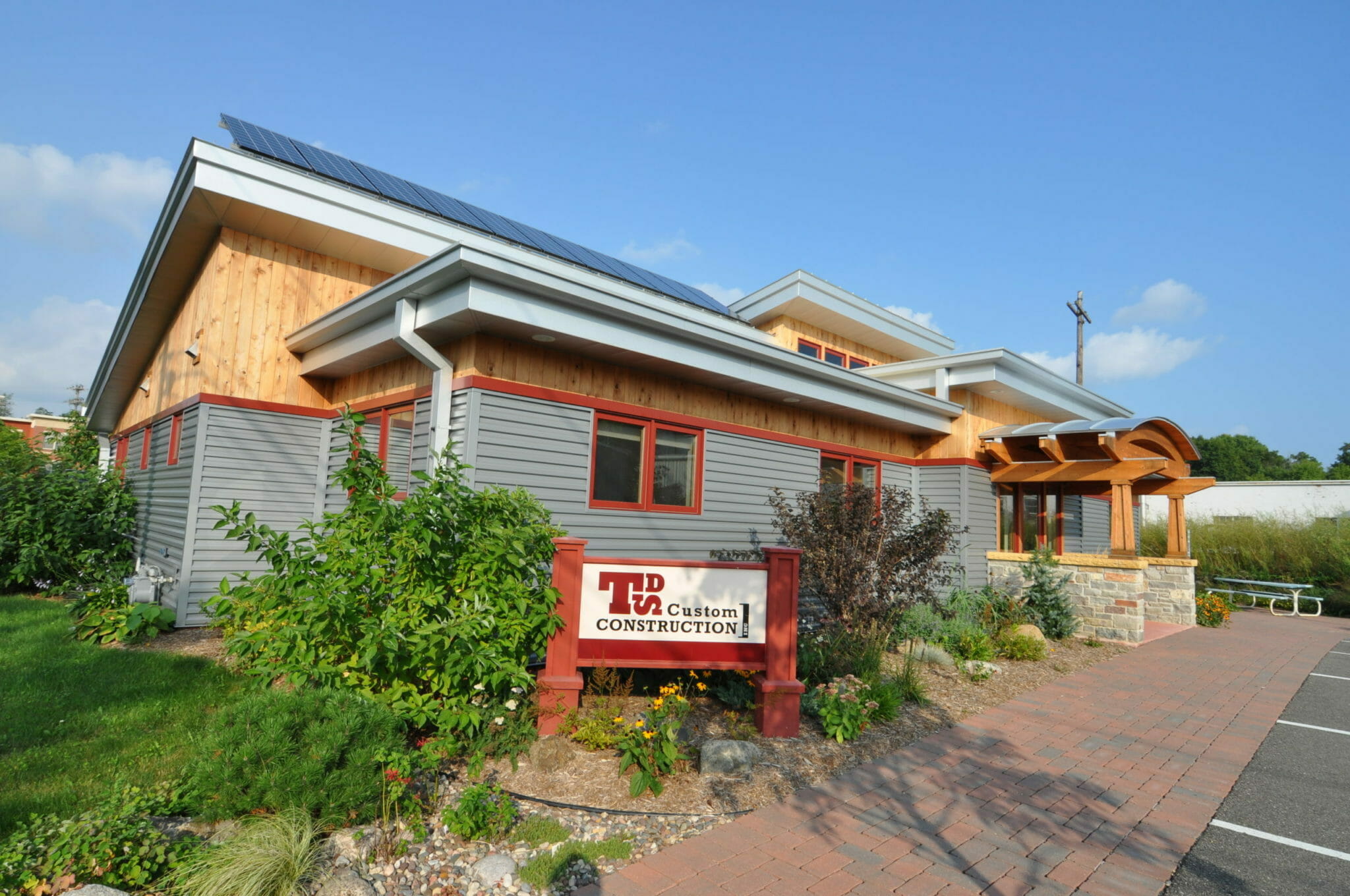Working with Nancy and Christi during the planning process was wonderful. Nancy was extremely helpful in guiding us through the design phase. We can not say enough about how amazing Sean and Kevin are! They were always professional, helping and friendly. The quality of their work is beyond compare.

Highlands Lower Level Remodel
Stunning lower level guest suite increases useable space within existing home footprint.

WINNER
A busy family of five was looking for ways to increase comfort for frequent guests. Like many younger families today, they decided to utilize the existing unfinished lower level of their home to gain living space without having to add on to their 1910 Swiss Chalet.
To do so, the raw concrete foundation needed reinforcement as well as a drain tile system to ensure their investment was protected from water damage and would last for decades.
It was also essential to the clients to increase natural light so that the lower level was bright and inviting. TDS enlarged existing windows and added a large architecturally sensitive egress window to meet daylight requirements for a proper bedroom. Many custom built-ins gave the family maximum storage space in many of the rooms.

- Project Year: 2018
- Neighborhood: The Highlands
- Categories: Design, Remodeling, Bathroom, Basement












Lets Get Started
Our relationships are based on mutual respect and open communication with our clients, employees, subcontractors, and our local community. We strive to empower our clients and employees and foster long term relationships that support our shared goals.


